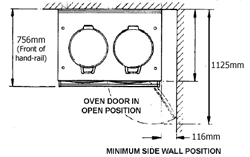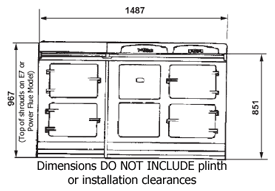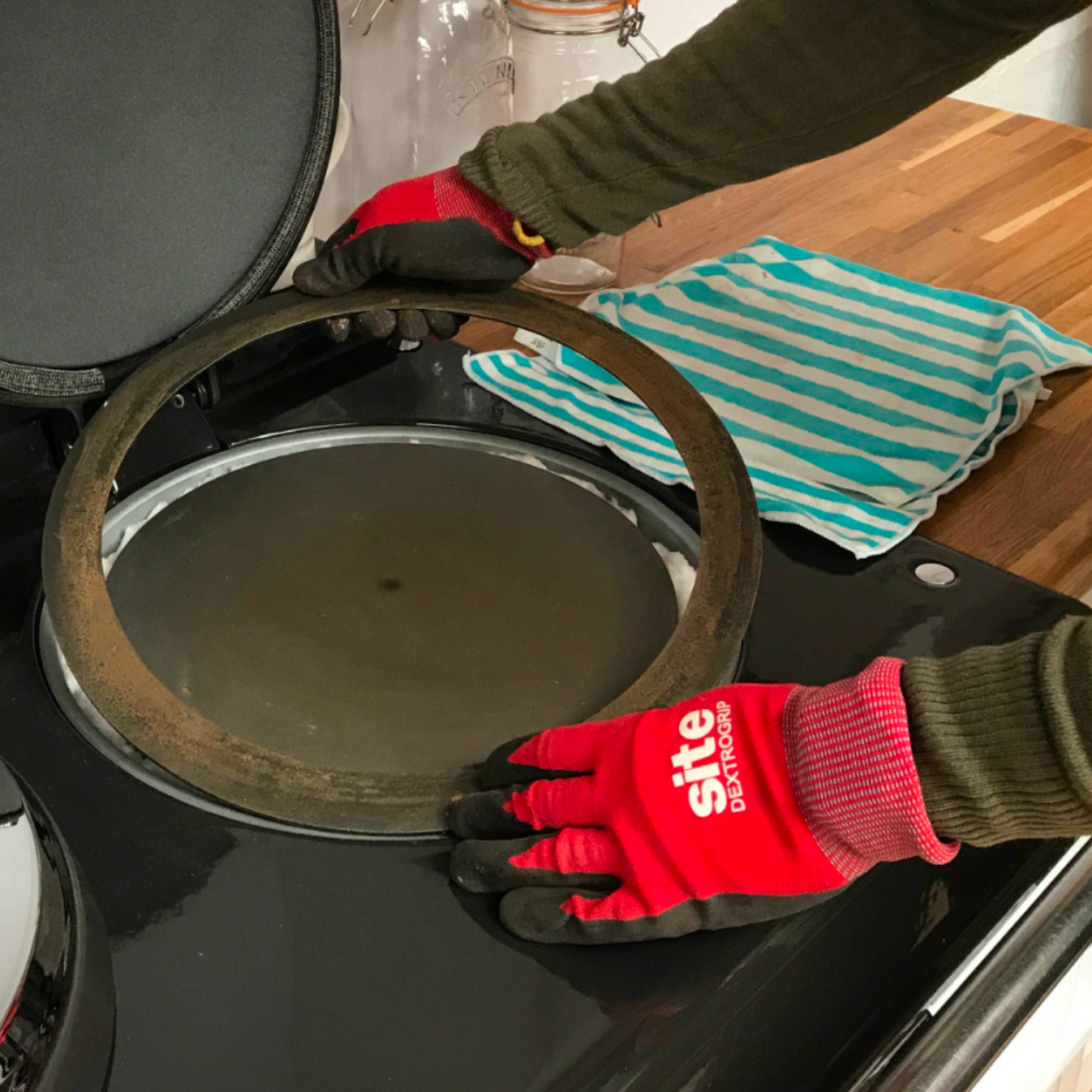Aga Cooker Dimensions
If you're designing a new kitchen or planning an Aga Range cooker for your current setup, the first step is measuring up to make sure you have the space!
Clearance Requirements
There should be a 3mm gap either side of the Aga Range cooker and a 10mm gap behind to allow airflow, prevent scorching and to ensure safe removal of the top plate if needed at a later date. Please ensure that you have clearance for the opening position of the doors and the lids when they are in the raised position. Height of the cooker with the lids open is 1330mm. The oven doors need a minimum clearance of 116mm to open (we recommend 150mm at least).
If your cooker is being installed inside a brick recess, add on 10mm each side to allow for variations in the walls and the castings. The wall behind must be of non-combustible material (aka Fireboard etc from a DIY store) for a minimum thickness of 25mm. The hearth/plinth of the cooker needs to consist of non-combustible material for 12mm thickness.
2 & 3 Oven Dimensions
Width: 993mm (including a required 3mm gap each side)
Height: 911mm (including a 60mm plinth to the hob top)
Depth: 689mm (including a required 10mm gap behind)
10mm gap is required behind the cooker for air circulation.
Depth: 689mm ( 766mm including gap and hand rail)
Door Clearance: 1135mm depth (with doors open, including required gap behind)
Door Clearance: 116mm minimum in front/next to the front plate (for doors opening - see image above)
Depth: 689mm ( 766mm including gap and hand rail)
Door Clearance: 1135mm depth (with doors open, including required gap behind)
Door Clearance: 116mm minimum in front/next to the front plate (for doors opening - see image above)
Some Further Reading:











